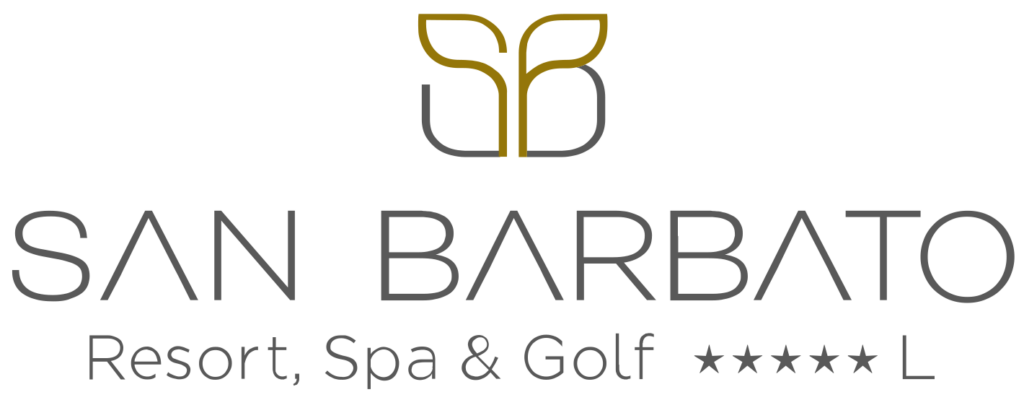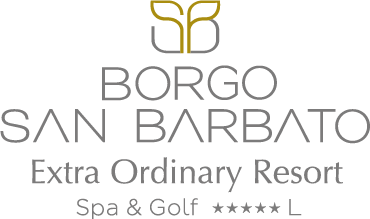Nestled in the natural landscape of Mount Vulture in Basilicata, the San Barbato Pavilion is an architectural venue dedicated to hosting events and functions, completing the hospitality project of Borgo San Barbato. With its octagonal shape, the structure mirrors the profile of a volcanic cone and culminates in a skylight that opens like a crater.
The building comprises an underground service level and a spacious, barrier-free main hall on the ground floor, capable of accommodating up to 500 guests. The space is highly flexible and can be reconfigured to suit various organizational needs, including events, exhibitions, concerts, show-cooking sessions, and other cultural activities.
The Pavilion features eight Congress & Meeting rooms with the following characteristics:
- PAVILION Room: 742.00 sqm – average height from 4.00 m to 10.00 m (maximum height)
- MONTICCHIO Room: 98.55 sqm – height 2.95 m
- OFANTO Room: 18.45 sqm – height 2.95 m
- CLUB HOUSE Room: 92.40 sqm – height 2.75 m
- PROXIMA Room 1: 95.46 sqm – height 2.90 m
- PROXIMA Room 2: 125.29 sqm – height 2.90 m
- VULTURE Room: 476.15 sqm – average height from 3.40 m to 3.80 m (maximum height)
- FONTANA Room: 207.05 sqm – average height from 3.40 m to 3.80 m (maximum height)
These versatile and well-equipped spaces make the San Barbato Pavilion an ideal choice for a wide range of events and meetings.


